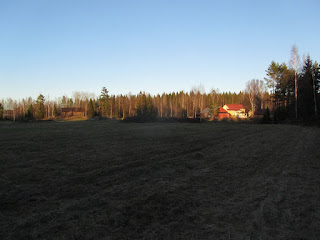And The Builder said, 'If the foundation is weak, do you wail and gnash
your teeth? Do you ask it to repour itself? Nay, you tear it down and
begin anew. So shall it be with with all My Children, whether they be
Stone or Flesh.'
- Thief: The Metal Age
So, I mentioned when we moved into our new home in the spring that the place had an old barn and that I would start work to convert the place into a workshop/gamespace/mancave. I have been working on it an hour here, an hour there and thought I'd give you an update on what's going on.
I've now completed Operation Tabula Rasa, that is, to tear down all internal structures in the barn and prep the place for the actual building phase. Initially I was supposed to just lay down some wooden flooring on top of the old, but the space really was a bit low vertically so I decided at the recommendation of my father to dig down some 30-40 centimeters and lay down a proper concrete floor. This gives me more headroom and a much better floor for the workshop. All that was needed was some good old fashioned toil, but I'm getting ahead of myself.
The first step was to clear the would-be workshop of all the accumulated junk stored there.
The barn, built in 1947 had originally housed cattle, but my parents converted it into a stable in the late 90's. The horses have been gone for a couple of years but they left their mark. I shoveled some dozens of wheelbarrow loads of old, dusty manure and bedding before hitting the old sand/rock bottom of the barn.
Next, I took apart the old enclosures and hauled the bits out. A sledgehammer was quite useful at this stage. There was some material I might be able to recycle later but I think a musky cavalry odor might follow.
Once the old structures were cleared out I got into some proper work. The old floor consisted of a top layer of sand, followed by a layer of tightly laid stones varying in size from fist-sized to the size of a man's torso. After that there was more sand and gravel until the target depth was reached. Prying the stones loose with an iron bar and hauling them out was by far the most difficult part on the project so far, but at least it teaches me that we have to work for the good things in our life.
 |
| "You see in this world there's two kinds of people in this world my friend. Those with loaded guns and those who dig." |
After the floor was dug to the correct depth and evened out (my friends were already warning me against delving too greedily and too deep), the last thing to do is to scrub the ceiling with a steel brush to make all the flaky old paint come loose. I'm not in a hurry to get to that part yet though, I just need to get the floor done before winter kicks in.
At the moment the space is about 7*8 meters so I'¨ll have plenty of room in the finished workshop. I've booked my friends to come help me lay down the concrete this saturday. After that, it will be smooth sailing, right?












































